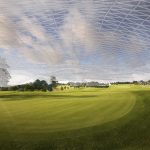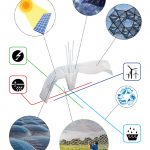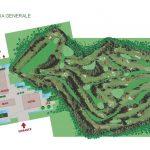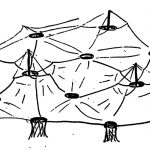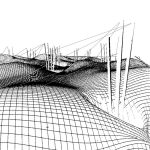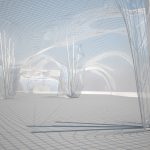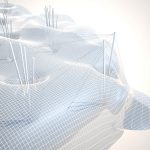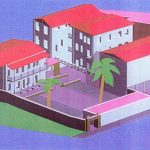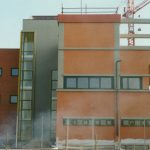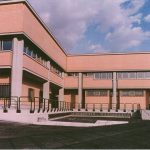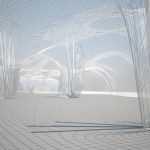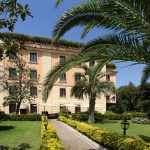IN PROGRESS
Surface:
700.000 m2
Total cost:
436.200.000,00 $
Date:
2014-2015
Status:
In progress
Program:
Sport center
ARCHITECTURAL PRELIMINARY DESIGN
The project was born from the idea of creating a flexible structure that adapts to any kind of soil and any kind of golf course, following the paths and leaving the interstitial spaces that serve as a green filter, allowing the natural ventilation of the space. It offers a totally transparent cover that allows the players to enjoy the field for 365 days a year, even at night. The field has an area of about 70 hectares, covering 50 to 80m high with a total volume of about 45 million m3. The covering will be made entirely of ETFE. A structure of this caliber requires a not traditional solution, but it must represent a unique, especially considering the particular climatic conditions. The critical point is the need to design ad hoc some plant components which do not currently exist for the size that will be needed here.
PREREQUISITES CERTIFICATION LEED
The objective of the system is the total energy autonomy, which must be reached with zero environmental impact. Reaching this goal means the realization of the largest green autonomy structure ever built. The nodal points for the design of the plant are: air exchange, air conditioning and heating, lighting and power, water availability.
DESCRIPTION OF THE SOLUTION PLANT
The criteria about the design of the plant which will serve the golf course are all about two objectives that have to be achieved: energy independence and almost zero environmental impact. The assumption made is summarized as follows: Energy supply: integrated photovoltaic system, wind turbine, dual fuel methane and oxyhydrogen gas turbine co-generation plant, FES park accumulator; the oxyhydrogen is a gas that is obtained from water by electrolytic cleavage, this, combined with the methane, allows a drastic reduction of polluting emissions and operating costs related to maintenance and purchase of methane.
Temperature control: For cooling and heating the solution proposed is distributed type; will be used for cooling water fog, adiabatic coolers and a system of opening and closing of various areas of the structure for the exchange of air. For heating, the gas turbine co-generation heat up water that through a network such as district heating will bring the heat throughout the structure through heat pumps. Water resources management: It was also provided a system for collecting rainwater and condensation, and of course a closed loop system for the use of water in the plant.
DESCRIPTION OF THE STRUCTURE
The cover of the golf course can be accomplished by a tensile structure composed of a mesh of ropes strecthed from stays. The cables will be anchored on 100 meters high antennas distant from each other even more than 200 meters, anchored inside the impluviums. These elements are necessary to discharge the rain water and will have a cylindrical shape with a height of about 50 meters and a variable diameter of around 20 meters. They will consist of a spatial mesh metal tubes and culminate with a ring – the mouth of the impluvium – which will solidarize the tensile roof structure. The roofing will be realized in ETFE, which is able to insulate the inside. The lightness and elasticity of the cover allow to create great spaces covered by absorbing thermal expansions without static problems.


