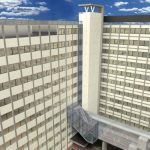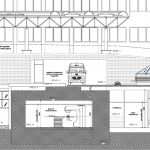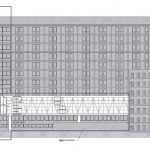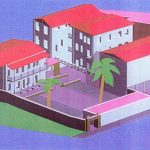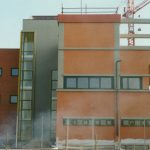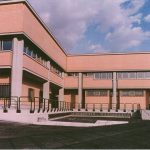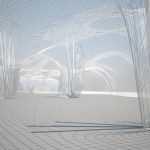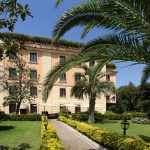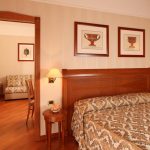IN PROGRESS
Surface:
4.158,437 m2
Total cost:
6.856.250,00 €
Date:
2010
Status:
Building in progress
Client:
Università Cattolica Sacro Cuore
Program:
Hospital
ARCHITECTURAL DESIGN AND EXECUTIVE PROJECT
Extension of the hematology department, first aid, the departments of radiotherapy and nuclear medicine. Construction of two operating rooms for high tech neurosurgery, air link between the building of the General Hospital and multipurpose plate. Construction of an elevators tower.
PREREQUISITES CERTIFICATION LEED
The project was developed to obtain energy-efficient building, aiming to achieve Energy Class “A”, it is possible by the use of renewable energy systems and a bioclimatic design of typological and technological solutions.

